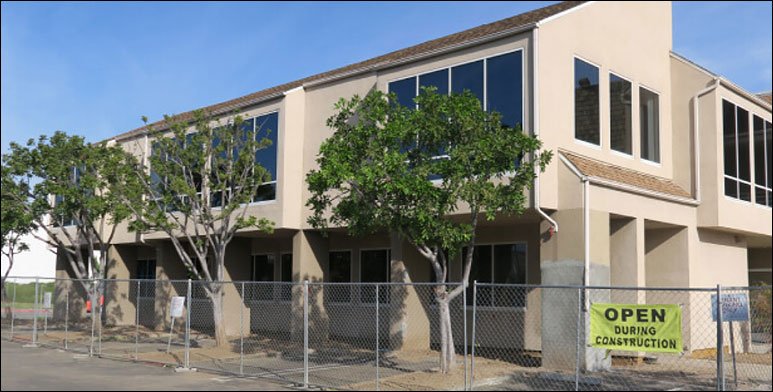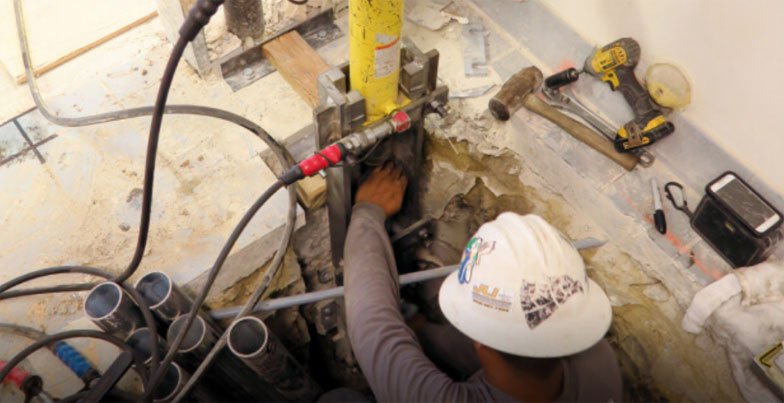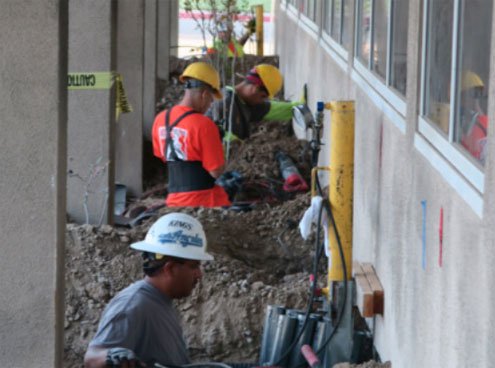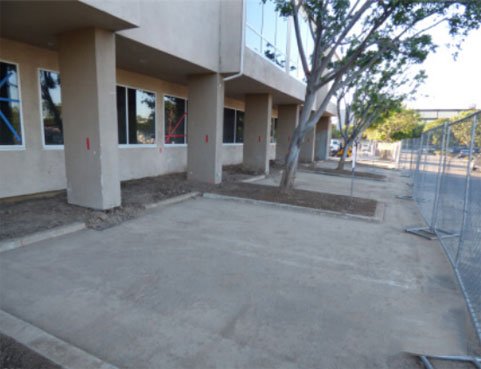FOUNDATION SETTLEMENT REPAIRS USING PUSH RESISTANCE AND HELICAL PIERS
40,000 Sq. Ft. Building

A 40,000 Sq. Ft. office building in Irvine, CA had just closed escrow when the new owners discovered sewer leaks in city storm drains were causing extensive settlement on the street side of the building. Major renovations had just been started, when the subsidence problem was discovered. Silty clay soils due to the close proximity to the Santa Ana River, also the building to settle after the soil dried, but it was the erosion that caused most of the problems.
Apparently the city have been making sewer repairs in the adjacent street for years due to expansive clay soil causing upheaval. No one had detected the buildings foundation problems until the renovations had begun.
The new owners requested a cost effective repair solution that would stand up against any new storm drain leaks with the city sewer. they also wanted to keep as much of the building open as possible.
Foundation Technology was contacted to provide a viable repair, to be completed as fast as possible due to the on set of winter rains.
ECP-Helical Piles

Design and engineering were contracted with the general contractor handling the renovations, and we went to work selecting a repair solution that would meet with the owners approval.
Results
After inspection, and research on the issue behind foundation settlement, it was determined that a combination of both “push” resistance piers, combined with helical piers was the best permanent foundation repair solution.
Foundation Technology installed 80 ECP Model 300 push piers, to lift the perimeter foundation, and 22 helical piles to lift and support the interior load columns.

A hydraulic manifold lift system was connected to forty piers and pressure applied simultaneously to lift each side of the building back to tolerance. Measurements were taken as the lift began to ensure the building was leveled correctly.
Once the piers were installed and lift completed, HMI RR600 Soil Binder was injected around the perimeter, and into all interior disturbed soil locations. This was done to ensure soil stability, and to guard against additional moisture intrusion.
The perimeter footing were waterproofed with HMI 401G polyurethane, and holes compacted, graded, and made ready for new landscaping.
All work was completed in under sixty days, with minimal disruption to the second floor tenants.



